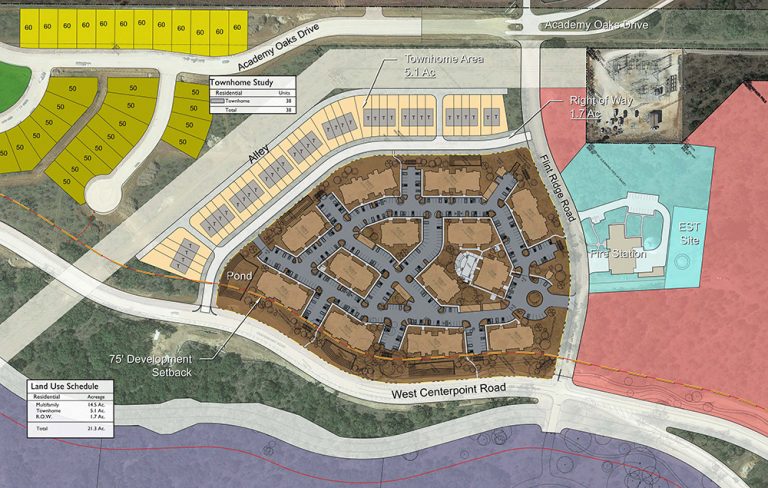

Terra Rivers | Managing Editor
On Tuesday, despite the city’s need for affordable housing, the San Marcos Planning and Zoning Commission denied an alternative compliance request for a local developer, La Cima, who stated they are trying to think outside of the box and bring these local needs to the development.
According to the agenda, Eric Willis submitted a request on behalf of the development to deviate from the Multifamily Residential Design Standards and suggested modifications to four requirements that would enhance the development approval to the community.
These four were block requirements, building location requirements, fencing and screening requirements, pedestrian and circulation requirements, and refuse and recycling dumpster requirements.
Multi-family was added to the development agreement as a land use in 2018 and does NOT include purpose-built student housing.
The subject area is currently zoned Commercial-Mixed Use.
By the current agreement, Willis said it would be more appropriate to list what could not be built on the property vs. what could be.
The developer was requesting a block length of 14.5 acres versus the city’s standard of 7 acres and a 6-foot perimeter fence that was considered less scalable.
Willis said the higher fence with gated walkways (entrances) was for security purposes and would be 50 percent transparent.
According to Willis, they are proposing to provide a valet trash compactor and recycling service for residents in lieu of the traditional dumpsters.
Thus, residents would be able to place trash and recycling outside of the apartment doors to be picked up by staff and transported to the onsite trash compactor and recycling center on a regular basis.
Allison Brake, San Marcos City Planner, said staff had a neutral recommendation and was leaving the decision of approval or denial to the planning and zoning commission and city council.
The commission received multiple letters of opposition from residents of La Cima that were read by staff during the 30-minute public hearing. The letters stated they did not believe it was an appropriate place for multi-family.
Bell Howell, a resident of La Cima, said she understood that a developer’s plans change over the course of a project, but there was clearly a disconnect in communication and the concepts of how the community was going to be developed.
“I think everyone recognizes five years down the road, ten years down the road, there may very well be changes that had to come to La Cima,” Howell said. “Now is not the time, and that’s definitely not the place for a multi-family apartment.”
Howell said she couldn’t say apartments weren’t mentioned to be included in the development, but they weren’t mentioned in this particular location.
Willis was adamant that not only did he notify homes within the 400-foot area; he felt he owed it to the community and notified everyone who gave their email to the Homeowners Association or all of his residents.
“Inside all of the model homes in La Cima from day one, we have a map of the entire community laid out,” Willis said. “When people asked me what could go there, I would tell them almost anything could go there.”
The developer is proposing 288 units with an average of two people per unit, less than 600 residents; the project developer is proposing to have approximately 132 one-bedrooms, 122 two-bedrooms and 36 three-bedrooms.
During the platting process, Willis said they always intended to plat a multi-family site and a townhome project as well as the road in-between them.
In the design proposal in the packet, the townhomes are located as a buffer between the multi-family and the single-family residences; there is also a power line easement, which will act as an additional buffer.
Commissioner Gabrielle Moore said she understands the purpose of the block perimeter, but her main objection was the disruption of walkability through the gated walkways and extended block length.
Residents would be able to enter and leave the property at any time to walk or run the trails using a keypad at the gated entrances. The gate would prevent unauthorized individuals from accessing the property.
Commissioner Gleason noted the variance should have gone to the La Cima City Council Subcommittee before P&Z; therefore, the commission voted unanimously for the request’s denial.
Brake said, “the La Cima Development Agreement requires any deviations to the Multifamily Residential Design Standards to be heard by and either approved or denied by City Council. The Development Agreement did not outline a process to get those deviations to the City Council. However, the San Marcos Development Code does outline a process, in Section 2.8.4.3(C), that allows for alternative compliance requests to be decided by City Council. They first require a recommendation from the Planning and Zoning Commission.”
“I have concerns about the aesthetics just as residents,” Willis said. “And I wouldn’t do anything that would impede or have an impact on the 2,000 plus homes that we still plan to build in La Cima.”
The San Marcos City Council received a presentation on the Sidewalk Maintenance and Gap Infill…
The San Marcos River Rollers have skated through obstacles after taking a two-year break during…
San Marcos Corridor News has been reporting on the incredible communities in the Hays County…
Visitors won't be able to swim in the crystal clear waters of the Jacobs Well Natural…
Looking to adopt or foster animals from the local shelter? Here are the San Marcos…
The Lone Star State leads the nation in labor-related accidents and especially workplace deaths and…
This website uses cookies.