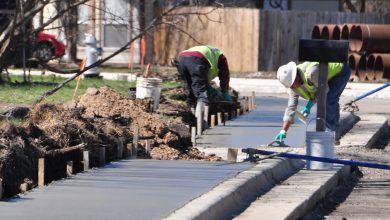
San Marcos P&Z Approve Zoning Change For Single-Family Development
Staff Reports
The San Marcos Planning and Zoning Commission unanimously approved a zoning change for approximately 192.951 acres at 2357 Redwood Road.
James Ingalls submitted a request to change the zoning of the property from Future Development and Character District – 4 to Character District – 3.
According to staff, the majority of the project is currently located outside the city limits in the extraterritorial jurisdiction. Approximately, 6.5 acres is located within the city limits and was zoned CD-4 in 2018.
Andrea Villalobos, Senior Planner, said the developer plans to build single-family cottage styled homes and is going through the annexation process concurrently with the zoning change.
According to the environmental analysis, the property is not located in the floodplain currently.
The City of San Marcos’s development code will require a dedication of six acres of parkland.
Richard Reynosa, Senior Project Engineer for the City of San Marcos, said the developer intends to create drainage and runoff channels to route water from the hill around the Hills of Hays neighborhood.
According to Reynosa, the development’s proposed infrastructure for drainage could take some of the cost off the city for the Hills of Hays capital improvement project. The CIP will make holistic improvements to the neighborhood’s drainage and related infrastructure.
The developer expressed interest in applying for a single-family – 6 zoning; the request, based on the city’s comprehensive plan, SF-6 is not preferred and would require a preferred scenario analysis (PSA).
Shannon Mattingly, Direct of Planning and Development services, said PSAs are only done twice a year and would delay the development until the spring season; applications for the spring PSA period open in January and would be completed around July.
Lee Baker, the developer, said waiting for the spring PSA would be a significant delay on the project for them.
Ingalls, an engineering consultant with Miller and Associates, noted the zoning of the property wouldn’t impact the infrastructure process.
Ingalls said they could move forward under the CD-3 zoning and begin the infrastructure work while they went through the PSA process to apply for SF-6 zoning.
Mattingly said the applicant has applied for an appeal on the commission’s decision on the alternative compliance request regarding the garage design.
Baker said they did not plan to build what the commission defined as snout houses; the alternative compliance request was to allow the garages to be built only slightly in front of the houses to line up with the home’s front porch.
The design would be allowed under SF-6 zoning but required an alternative compliance approval under a character district zoning.
Mattingly said if the alternative compliance was granted, the development would “essentially have a SF-6” zoning.
Commissioner Mark Gleason said he believes the project will do a lot to help improve runoff and hopes the developer will work closely with the city so the infrastructure work can coincide with the Hills of Hays CIP work.





